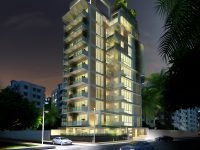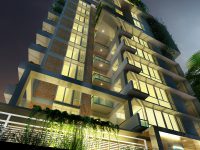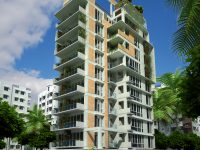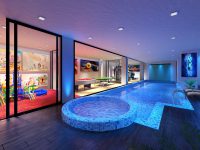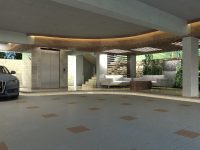PROJECT LOCATION:
Plot-81, Road-05, Block-D, Bashundhara R/A
PROJECT STATUS:
100% ready with interior decoration
APARTMENT SIZE:
2550 SFT.+ (Additional 1000 sft. open Terrace)
PROJECT FACING:
South East Corner (Front side 60 Feet road)
PLOT AREA:
5 katha
BUILDING HEIGHT:
B+G+9 Storied
NUMBER OF APARTMENTS:
09 Nos. (Single Unit each floor)
NUMBER OF PARKING:
10 Cars
Apartment Inside Arrangement:
- 4 Bed
- 4 Bath
- 5 verandas
- Living Room
- Dining
- F. Living
- Kitchen
- 5 A/C Provision
- 2 Fridge Provision
- 1 Washing Machine Provision
- Cabinet Provision Available
- Provision for Geyser in all bathrooms and kitchen except S. bath
- 1 Car parking space for each unit
- Cabinet Provision Available
- Maid Room/Store
- Maid bath
- Generator connection Available
Special Features:
Basement Entertainment Zone
- 50′ Long Swimming pool with Jacuzzi with dazzling interior architecture and lighting
- Gymnasium with modern Instruments
- Sports zone including Pool, Table Tennis
- Kid’s Play Zone
- Steam bath and Sauna
- Changing room
Safety & Security
- 24 hours CC TV security coverage
- Fire extinguisher on each floor
- Earthquake resistant structure
- 125′ x 20” dia cast-in-situ R.C.C pile foundation
Rooftop Features
- Badminton Court with netted shield
- Elevated Rooftop Terrace
- Gallery for enjoying play
- BBQ Station
- Community area for party gathering
Other Features:
- Additional 1000 Sft. Open Terrace with 1st floor for Gardening
- Cross Ventilation facility in all rooms
- 8 Passengers original Hyundai Lift.
- Provisions for Cable TV and Telephone connection
- UK origin Parkins generator
- 10 units emergency generator backup
- All windows are full height
- Spacious lobby and driveway
- Drivers waiting space with other facility
- Few steps away from Central Mosque and Mehedi Mart super shop






